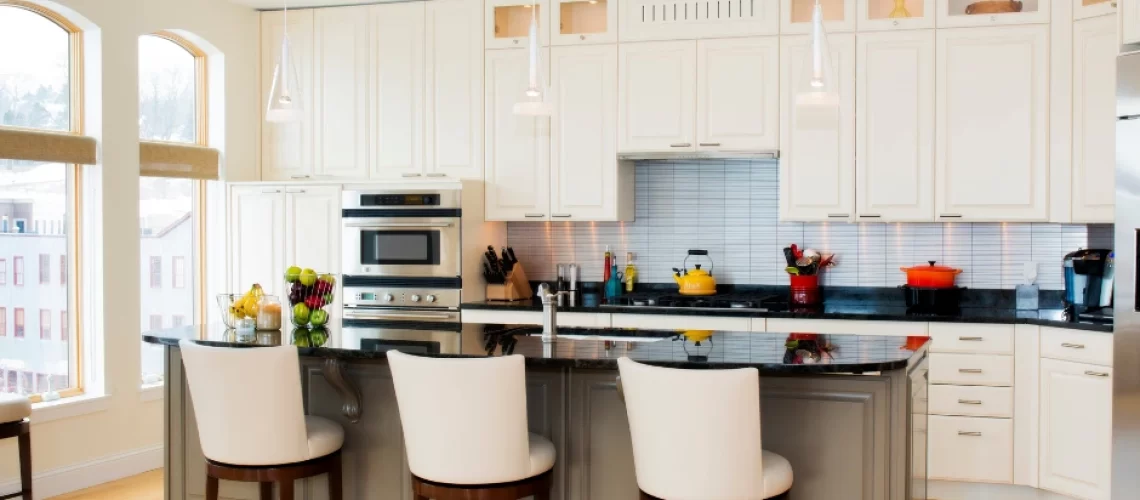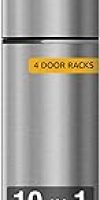Kitchen is the heart of the house. The most prominent place, the prime section which is used throughout the day. So, the kitchen design needs to unique yet comfortable to function. Either you go with modular and traditional kitchen ideas, one has to have a deep knowledge about the kitchen aspects such as kitchen layout, appliances, surface, overall design etc.
Everyone wants a well laid out kitchen with a lot of space, and proper shelf and cabinets for the placements of the kitchenware. Cabinets like cutlery cabinets, utensils cabinets, overheads for extra boxes, crockery unit, space for microwave, OTG, refrigerator etc. and some extra space to store additional stuffs. Keeping in mind all these requirements, design your kitchen with latest and modern technologies. The Indian can adjust with small rooms but they want big kitchen which is easy to function and access.
5 key decision for modular and traditional kitchen Ideas
- Measure the size of the kitchen area
- Draw layout (make sure to follow the golden triangle rule i.e. sink, stove, and refrigerator)
- Budget
- Furniture placement and design (as per modular and traditional kitchen)
- Materials selection such as tiles, marble, furniture may be wooden, metal, laminates or glass, modern fittings etc.
6 best Indian modular kitchen designs ideas
If you proceed with modular and traditional kitchen, these are some common Indian kitchen design ideas which you can use for construction. Don’t forget to follow the Golden rule.
The One Wall Kitchen – In this kitchen layout, all the cabinets, counter tops, and other services are performed on one wall only. Rest of the area are generally open and considered to be the part of living areas. The minimum size or length of one wall kitchen is 8 feet long.
Related Product
Autoclean Kitchen Chimney
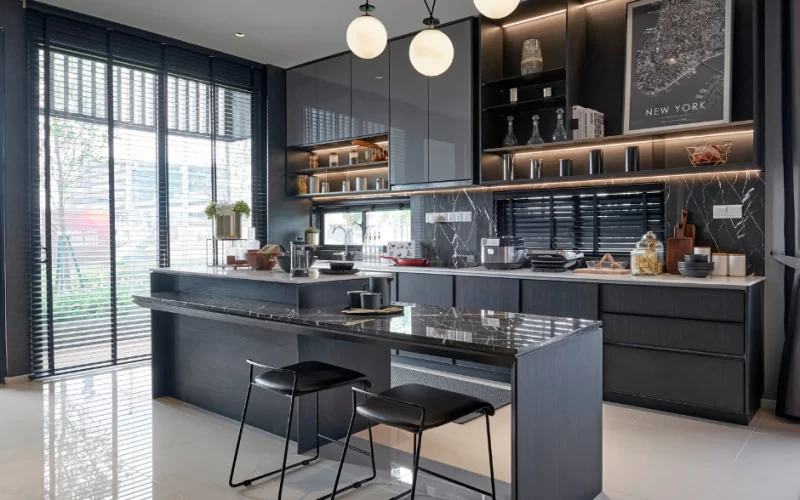
The L shaped Kitchen – As the name suggest, this is the most common modular kitchen in India, which is formed on two adjacent walls. The cabinets, counter tops, stove, refrigerator, sink are arranged accordingly. And the movement inside the kitchen is quite free and easy. This is one of the common and most preferred kitchen type.
Related Product
Transparent Electric Chopper
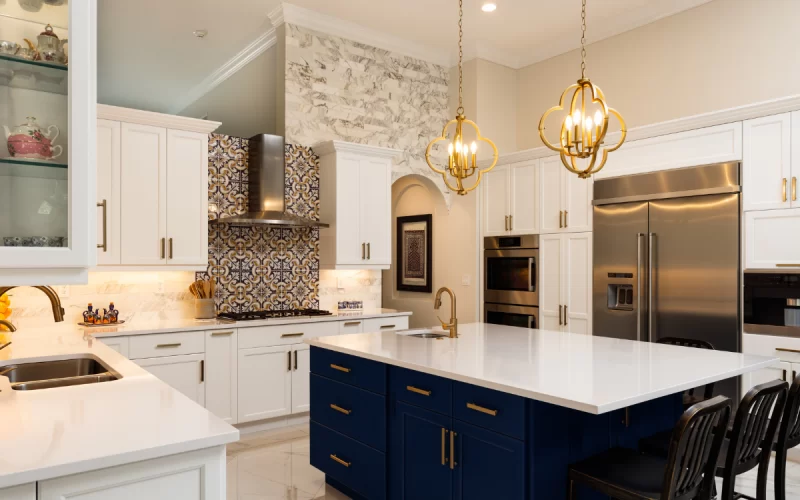
The U shaped Kitchen – This type of kitchen is generally designed using 3 walls of the area and 4thside is either used as entry or as free standing island. This is majorly considered when the kitchen has enough spaces with larger width.
Related Product
Leaf – Shape Ceramic Blue Serving Platter
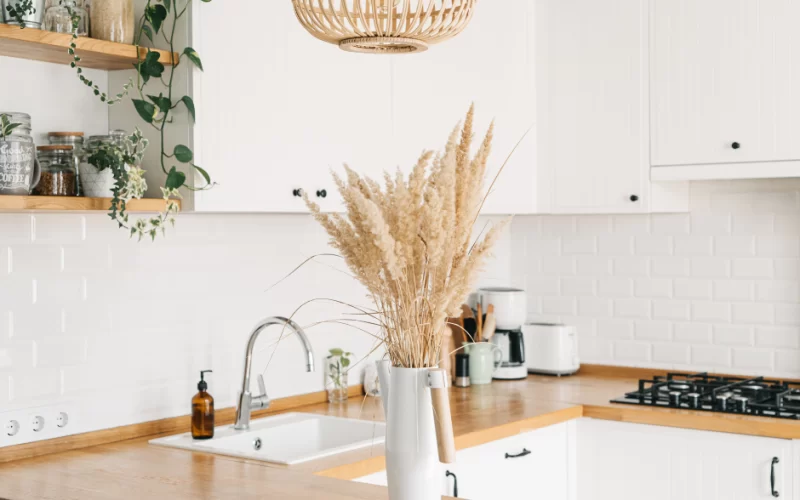
The Island Kitchen – Another Indian modular kitchen designs, which is designed with a freestanding cabinet used for cooking, preparation, or for extra seating. You can either combine it with kitchen designs or keep it as a single cabinet as a you can also use it for smart storage, or a place to socialise.
Related Product
Multifunctional Air fryer For Home
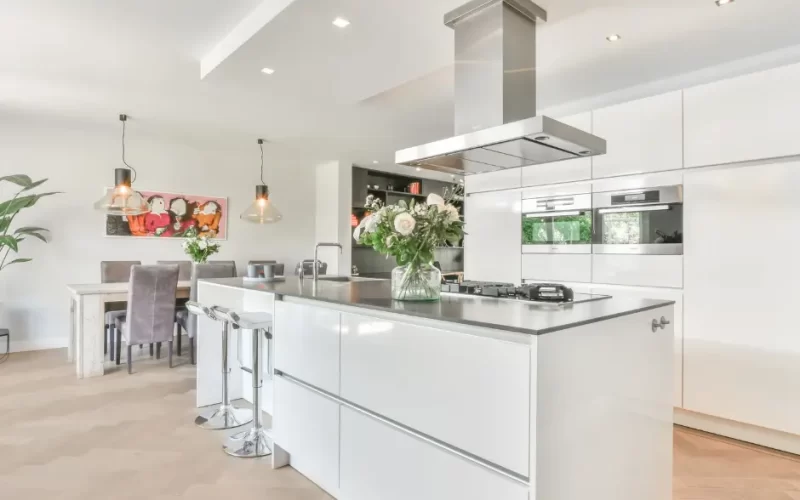
The Peninsula Kitchen – This is quite similar to Island kitchen, however, the only difference is that it is an extension to the kitchen counters and cabinets on one end i.e. it is accessible from 3 sides unlike island kitchen accessible form all 4 sides and can fit to many size of the designs
Related Product
All In One Convection Microwave
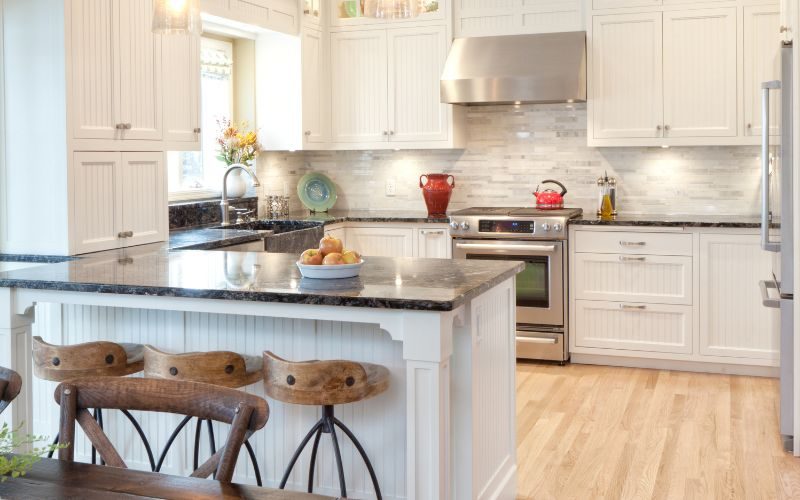
The Galley Kitchen – One of the modular kitchen ideas, wherein the cabinet are placed in two parallels. A small Indian kitchen ideas with a long, narrow pathway with wall cabinets, counter tops and other service located on one or both the sides of the counter.
Related Product
L2 Star Frost Free Inverter Double Door Refrigerator
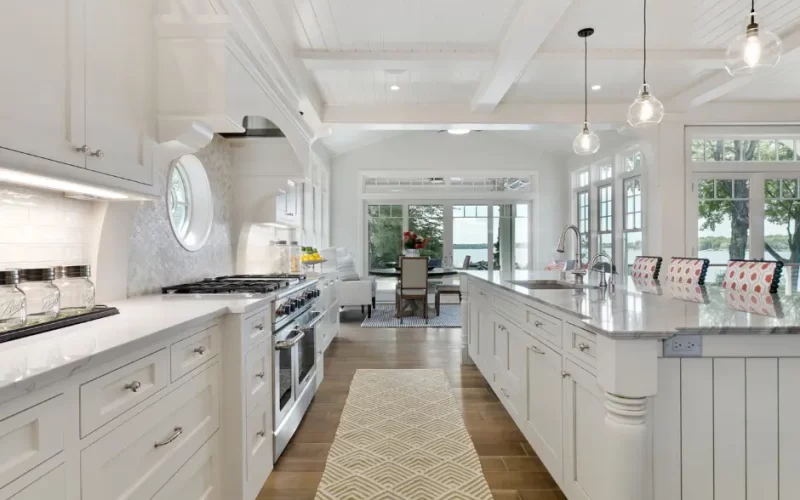
About Modular and Traditional Kitchen Ideas
If you are still confuse between modular and traditional kitchen ideas. No worries we are here to help you. We will give more clear picture of the kitchen design India, so that it gets easy to choose between the modular vs non modular kitchen for your home.
-
Traditional Kitchen
- Modular Kitchen
- These are the old pattern kitchen styles made of classic wood design elements and a blend of colors and materials which never gets outdated
- These are designed by the carpenter at home with proper measurements
- These are less expensive as you can decide the budget and negotiate the price with the carpenter while construction
- The design and furniture cannot be reused unlike modular kitchen
- Guide and discuss with carpenters during construction of cabinets for accurate dimension
- The cabinets height and width can be custom as per the requirements to match the appliances and utensils
- One can easily keep a check on quality and material, as the purchase is self done
- The term itself define its meaning the modern and sleek design, with fancy and shiny laminates, paints and maximizing utility
- Already designed by the manufactures, just arrange it as per the sizes
- Comparatively expensive, as these are ready made cabinets with defined budget until and unless you change your requirements during implementation
- The cabinets/ modules can be dismantle and rearrange elsewhere
- No stress of supervision and guidance as the sections are ready made
- Since it is factory made, the cabinets sizes are fixed and cannot be custom
- Though its ready made, the quality and durability is high
Kitchen Ideas
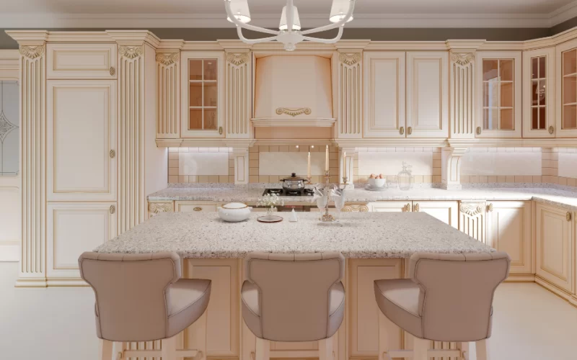
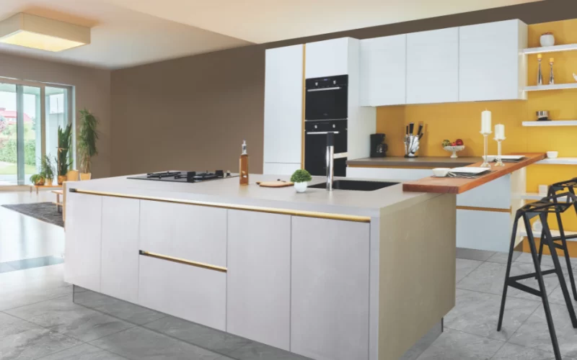
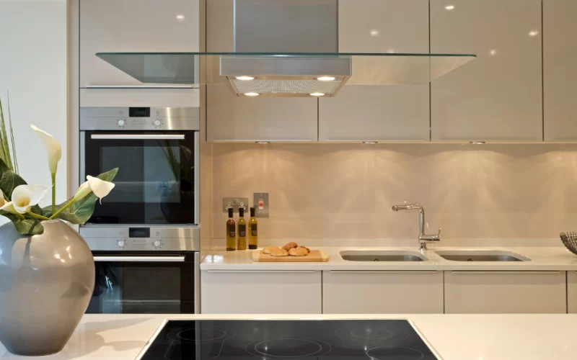
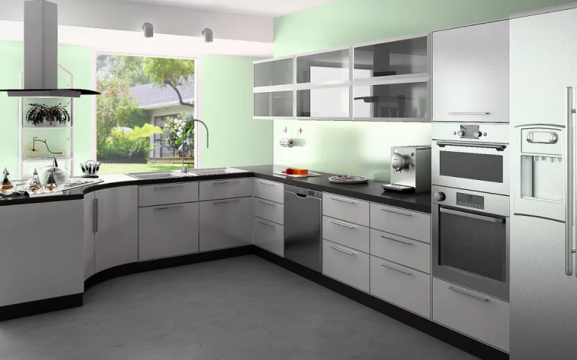
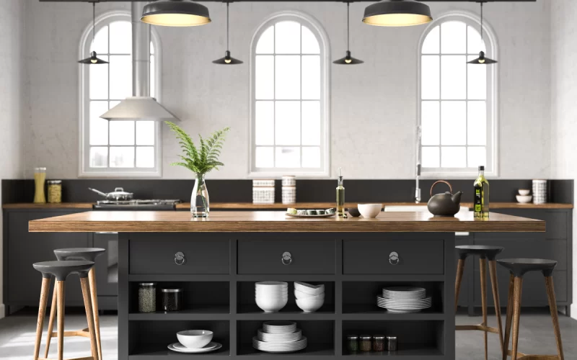
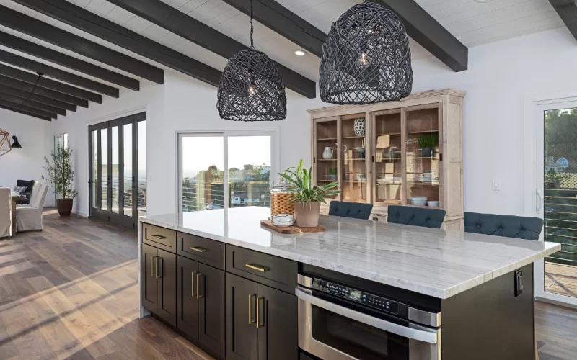
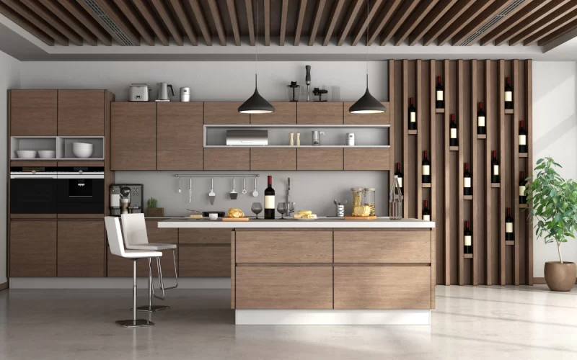
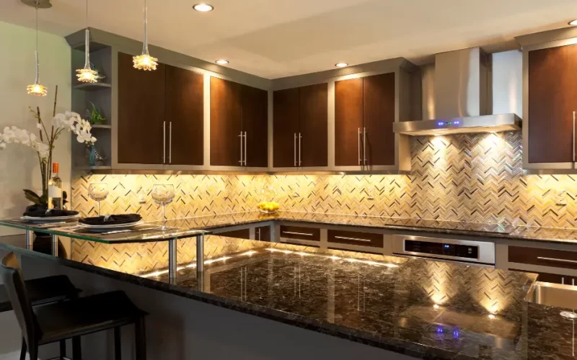
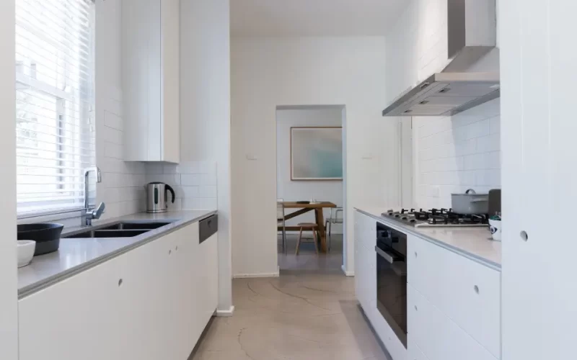
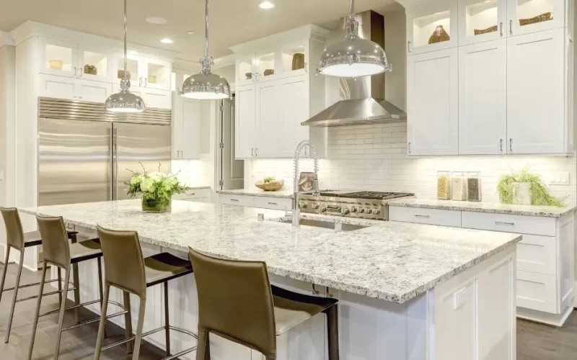
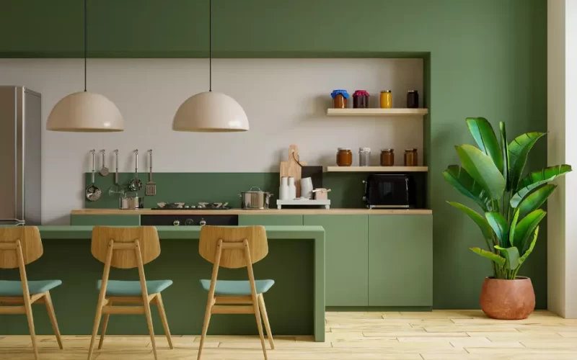
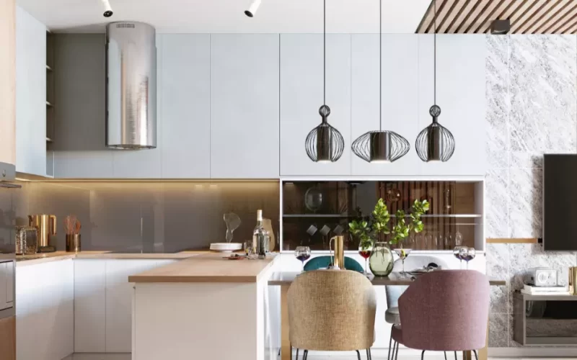
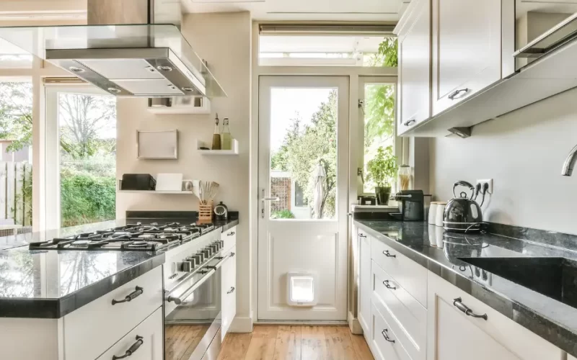
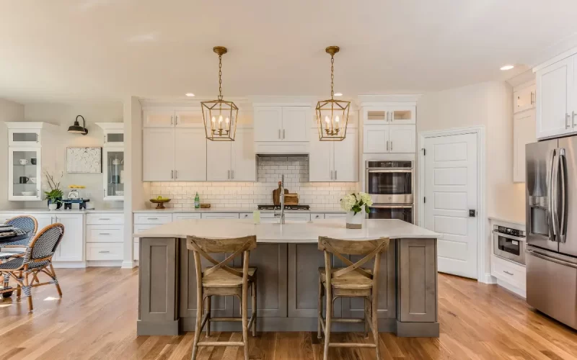
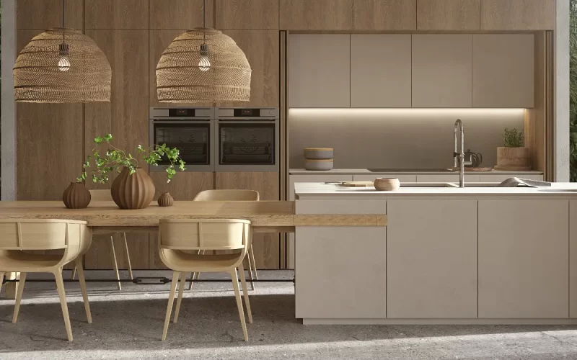
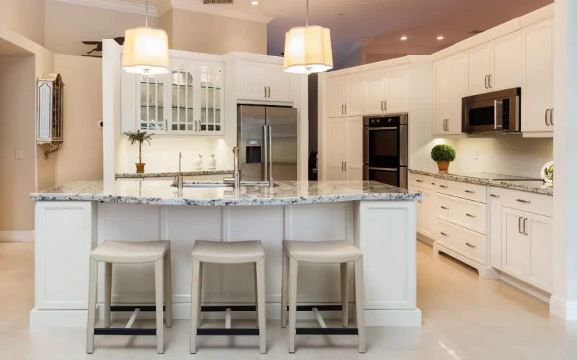
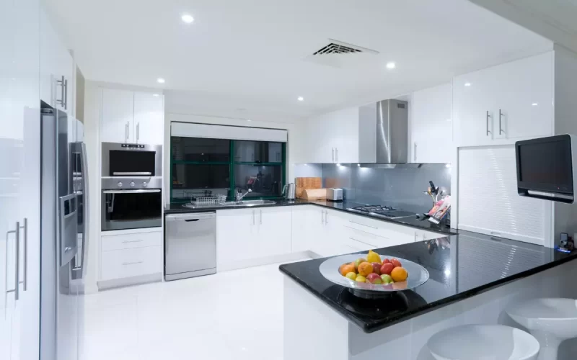
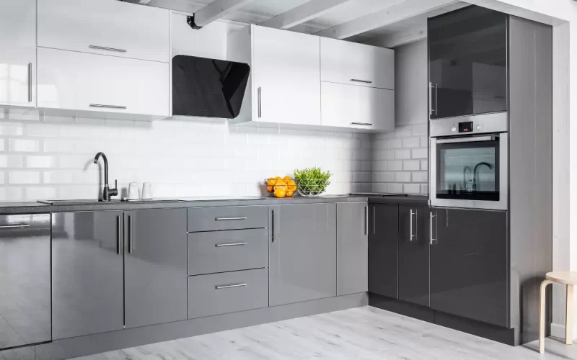
Indian Kitchen Design ideas
The kitchen layout is the most primary objective while heading towards the kitchen re-modelling or a fresh construction during Indian kitchen design ideas. The minimum cost of a modular kitchen in India range between Rs. 50,000 to Rs 10 Lakhs depending on the design, style, types and area of kitchen. The modular kitchen designs ideas are unique and looks more beautiful and elegant. This is more hassle free and ensures easy functioning and placements of the utensils and all other stuffs.
The Traditional kitchen is a warm, welcoming, and flexible often designed with or without glass front doors majorly covered with wood, with stone or granite counter tops. It is more versatile and has flexible space in terms of width and height to assemble the kitchenware.

